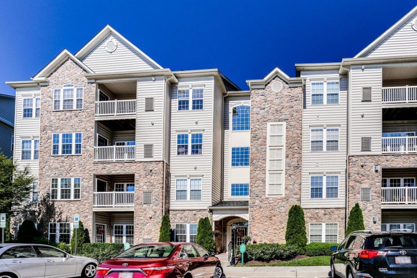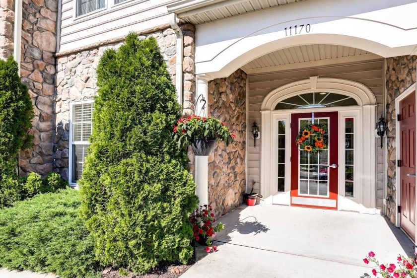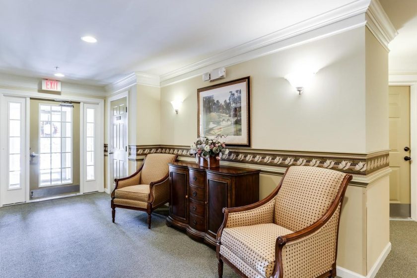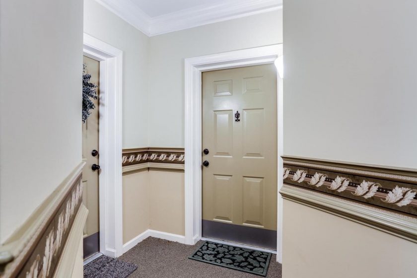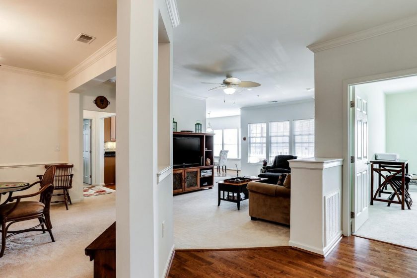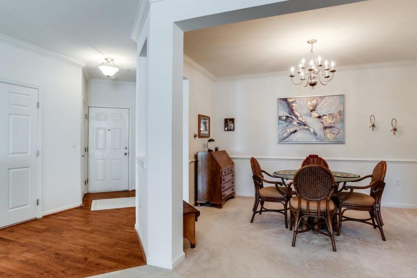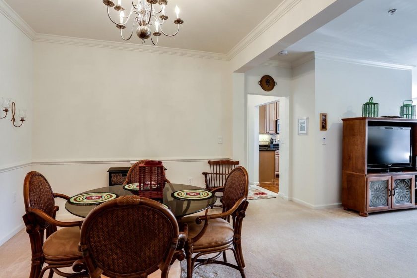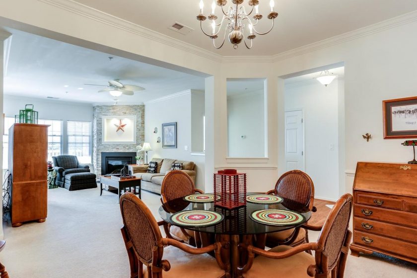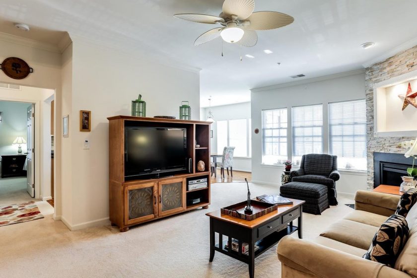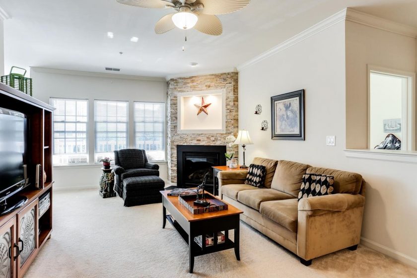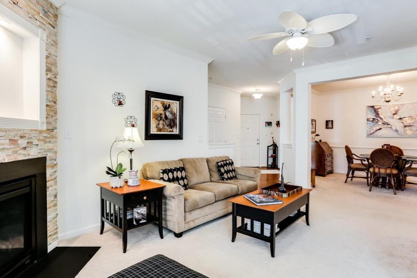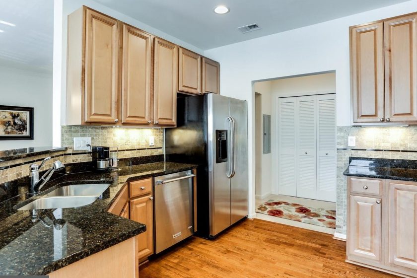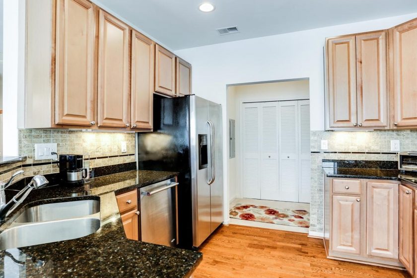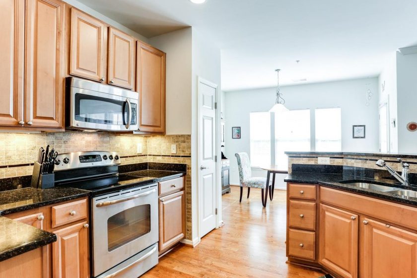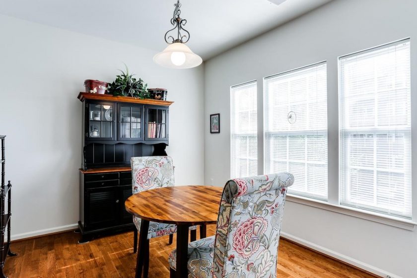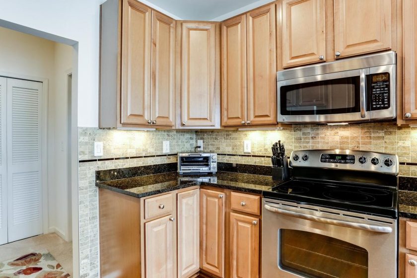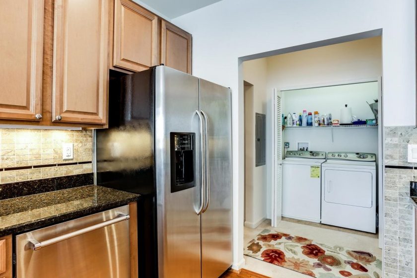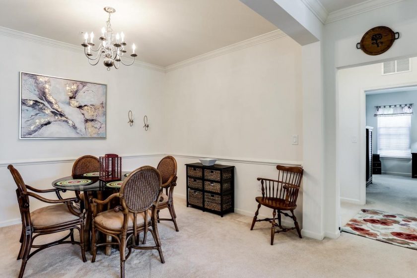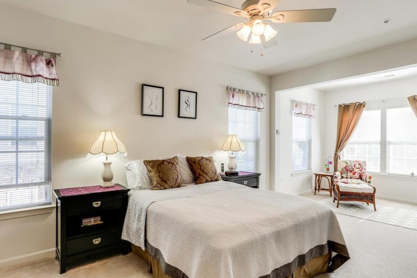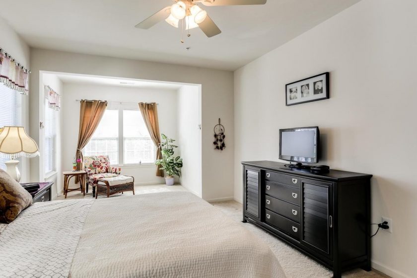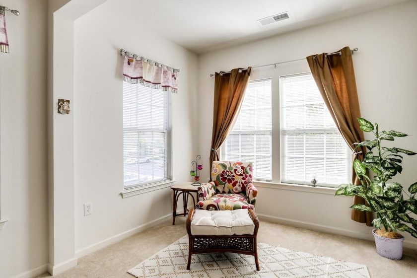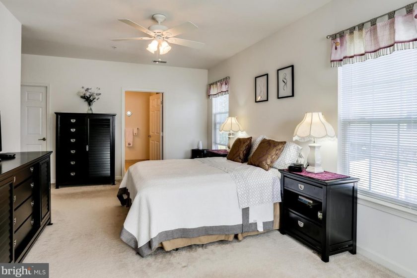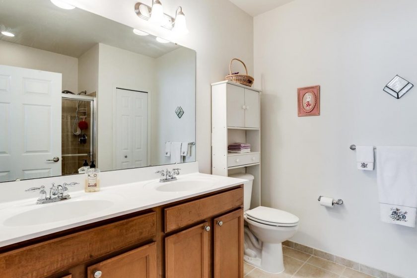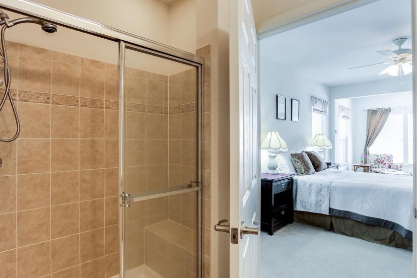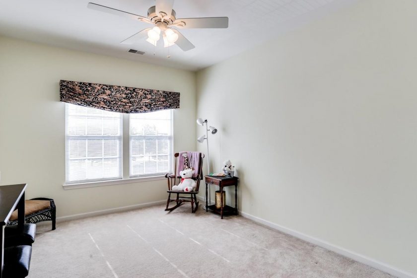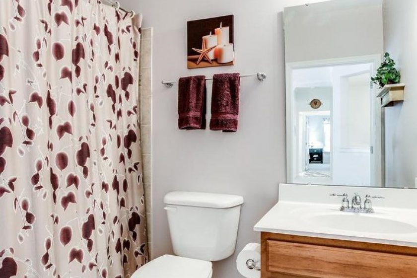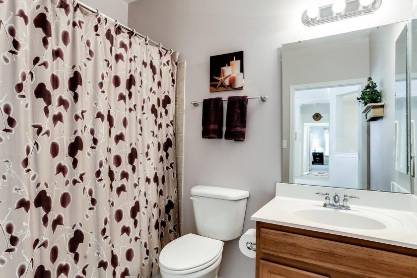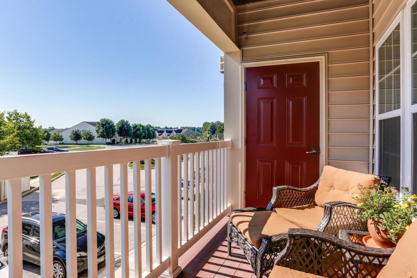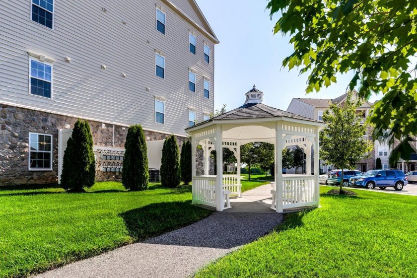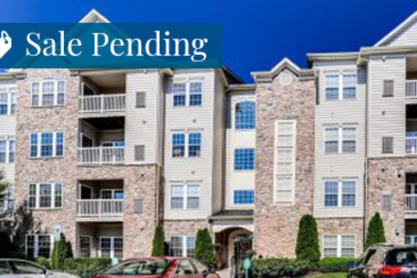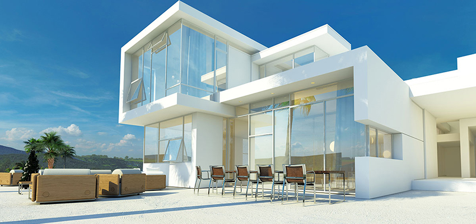 11170 Chambers Ct | $305,000
11170 Chambers Ct | $305,000
| 1610 sq ft | 2 Bedroom | 2 Bathroom |
Enchanting Retreat! Exceptional state of the art “smart” home nestled on a picturesque 3 acre wooded lot. Gourmet kitchen w/huge center island. Sunroom. Floor to ceiling stone fireplace. Luxury MBR suite. Great details make the lower level retreat a modern wonder w/home theater, stone linear FP, tray ceiling w/custom lighting, game room, gym w/steam shower & so much more! Minutes to the ICC & 95.
Additional Details
- GENERAL: Price: $305,000 HOA FEE: $394/month Taxes: $3,445 (2017) Status: Pending Type: Condo MLS ID: 1002021330 Updated: 8/6/2018 Added: 37 day(s) ago Viewed: 39 times
- INTERIOR FEATURES: Kitchen - Gourmet, Kitchen - Table Space, Dining Area, Breakfast Area, Kitchen - Eat-In, Master Bath(s), Entry Level Bedroom, Upgraded Countertops, Crown Moldings, Window Treatments, Elevator, Floor Plan - Open
- FIREPLACE: Fireplace - Glass Doors, Mantel(s)
- APPLIANCES: Dishwasher, Disposal, Dryer, Exhaust Fan, Icemaker, Microwave, Intercom, Oven - Single, Refrigerator, Stove, Washer
- BATHROOMS: Total Bathrooms: 2 Full Bathrooms: 2 Main Floor Baths: 2 Main - Full Baths: 2
- BEDROOMS: Total Bedrooms: 2 Bedrooms Main & Up: 2
- ADDITIONAL INFO: Shared Amenities: Club House, Common Grounds, Exercise Room, Gated Community, Jog/Walk Path, Meeting Room, Party Room, Pool - Outdoor, Tennis Courts Shared Pool: Yes Pool: Yes Private Pool: Yes
- EXTERIOR: Porch/Patio/Deck: Balcony
- PARKING: Parking Features: Unassigned Parking Type: None
- LOCATION: County: Howard Development Name: Waverly Woods East Subdivision: Waverly Woods East Building Name: COURTYARDS WAVER Driving Directions: Marriottsville Road to Warwick. Left on Star Chaser to end. Right onto Chambers Court.
- SCHOOLS: School District: Howard County Public School System
- COMMUNITY: Assoc. Fees Include: Common Area Maintenance, Ext Bldg Maint, Lawn Maintenance, Management, Insurance, Pool(s), Reserve Funds, Road Maintenance, Snow Removal, Trash
- HEATING & COOLING: Central air: Yes Cooling Type: Ceiling Fan(s), Central A/C Cooling Fuel: Electric Heating Type: 90% Forced Air Heating Fuel: Natural Gas Water Heater: Natural Gas
- UTILITIES: Sewer: Public Sewer Water: Public
- STRUCTURAL INFO: Architectural Info: Traditional Structure Type: Garden 1 - 4 Floors Construction: Stone, Vinyl Siding Entry Location: Floors 2-5 Stories/Levels: 0 Stories Description: Main Square Feet: 1,610 Sq. Ft. Source: Estimated Living Area: 1,610 Sq. Ft. Year Built: 2008 Year Built Source: Estimated Property Condition: Shows Well
- FINANCIAL CONSIDERATIONS: Price Per Sq. Ft.: $189.44 Condo Fee: $394 Condo Fee Freq: Monthly Assessment Year: 2018 Tax w/Assessment: $265,000 Tax Amount: $3,445 Tax Year: 2017 Tax Total Finished Sq. Ft.: 1610
- DISCLOSURES & REPORTS: Ownership: Condominium Condo: Yes Inclusions: Parking Included In ListPrice, Parking Included In SalePrice Lot Number: UN H

