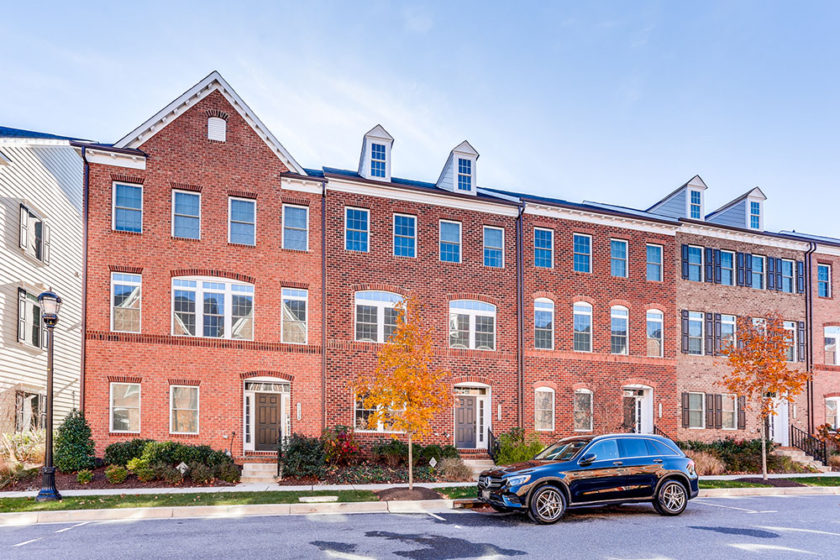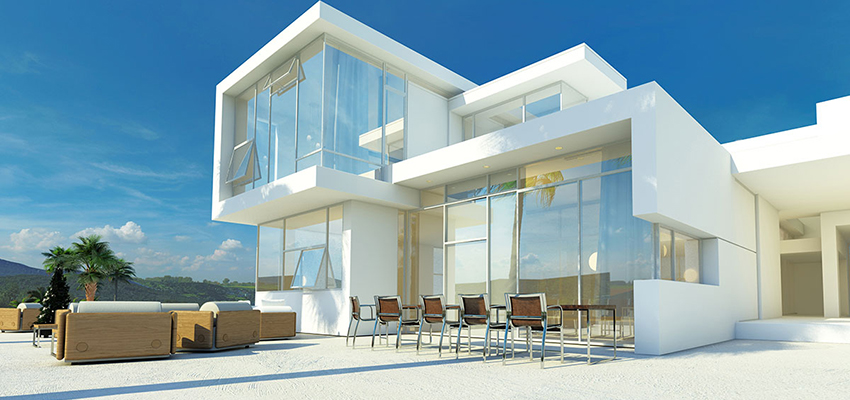 11332 Market St | $632,500
11332 Market St | $632,500
| 3120 sq ft | 3 Bedroom | 3 Bathroom |
Stunning “like new” townhome w/attached two car garage. Captivating contemporary design w/lots of light & open floor plan. Wide plank hardwood flooring. Open gourmet kitchen w/espresso cabinets, granite tops & huge island. Spacious living room featuring a contemporary linear wall fireplace. Separate formal dining area. Entry level family room. MBR dual walk-in closets & luxury bath. Expansive deck.
Additional Details
- GENERAL: Sold For: $632,500 HOA FEE: $152/month Taxes: $7,200 (2017) Status: Closed Type: Townhouse MLS ID: 1004171451 Added: 286 day(s) ago Viewed: 30 times
- ROOMS/AREAS: Family Room Off Kitchen, Kitchen - Gourmet, Breakfast Area, Kitchen - Country, Combination Kitchen/Living, Kitchen - Island, Kitchen - Table Space, Dining Area, Kitchen - Eat-In, Master Bath(s), Upgraded Countertops, Window Treatments, Wood Floors, Recessed Lighting, Floor Plan - Open
- FIREPLACE: Yes: 1
- APPLIANCES: Cooktop, Dishwasher, Disposal, Dryer, Exhaust Fan, Icemaker, Microwave, Oven - Wall, Oven/Range - Gas, Refrigerator, Washer
- BATHROOMS: Total Bathrooms: 3 Full Bathrooms: 2 Half Bathrooms: 1 Main Floor Baths: 1 Main - 1/2 Baths: 1
- BEDROOMS: Total Bedrooms: 3 Bedrooms-Up2: 3
- ADDITIONAL INFO: Shared Amenities: Basketball Courts, Community Center, Fitness Center, Jog/Walk Path, Meeting Room, Pool - Outdoor, Tennis Courts, Tot Lots/Playground, Exercise Room Shared Pool: Yes Pool: Yes Private Pool: Yes
- PORCH/PATIO/DECK: Deck(s)
- PARKING: Garage: Yes Garage Spaces: 2 Total Spaces: 2 Parking Type: Off Street, Attached Garage Garage Description: Garage Door Opener
- LOCATION: County: Howard Development Name: Maple Lawn Subdivision: Maple Lawn Driving Directions: Maple Lawn Blvd to Market Street
- SCHOOLS: School District: Howard County Public School System Elementary School: Fulton Middle School: Lime Kiln High School: Reservoir
- COMMUNITY: Association: Yes Assoc. Fees Include: Pool(s)
- HEATING & COOLING: Central air: Yes Cooling Type: Ceiling Fan(s), Central A/C Cooling Fuel: Electric Heating Type: Forced Air Heating Fuel: Natural Gas Water Heater: Natural Gas
- UTILITIES: Sewer: Public Sewer Water: Public
- STRUCTURAL INFO: Architectural Info: Colonial Structure Type: Row/Townhouse Construction: Combination, Brick Basement: Yes Basement Entrance: Yes Basement Desc.: Front Entrance, Daylight, Full, Full, Fully Finished, Windows Common Walls: 2+ Common Walls Walls/Ceilings: 9'+ Ceilings Windows: Double Pane, Screens Entry Location: Foyer Stories/Levels: 0 Stories Description: Main, Upper 1, Upper 2 Square Feet: 3,120 Sq. Ft. Source: Estimated Living Area: 3,120 Sq. Ft. Year Built: 2015 Year Built Source: Estimated Property Condition: Shows Well
- LOT FEATURES: Lot Size (Acres): 0.04 Zoning: MXD3
- FINANCIAL CONSIDERATIONS: Price Per Sq. Ft.: $206.73 Association Fee: $152 Assoc Fee Freq.: Monthly Assessment Year: 2017 Tax w/Assessment: $553,700 Tax Amount: $7,200 Tax Year: 2017
- DISCLOSURES & REPORTS: Ownership: Fee Simple Inclusions: Parking Included In ListPrice, Parking Included In SalePrice Lot Number: 198



