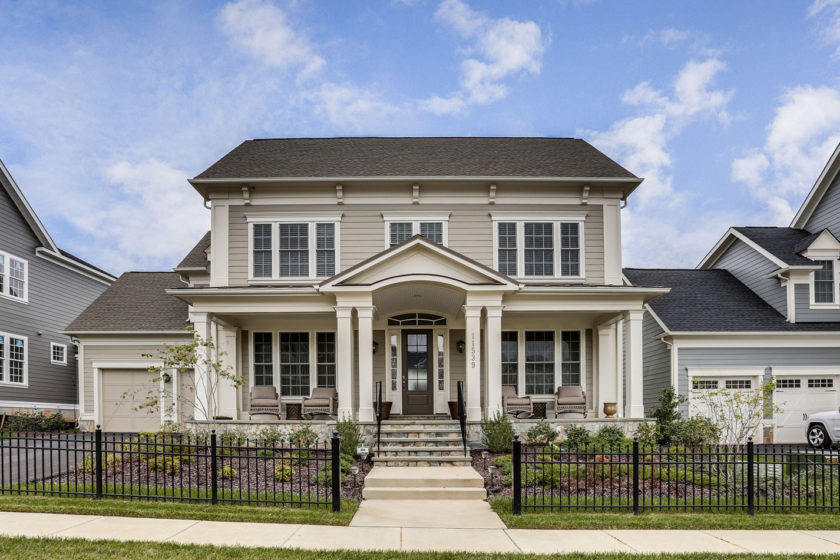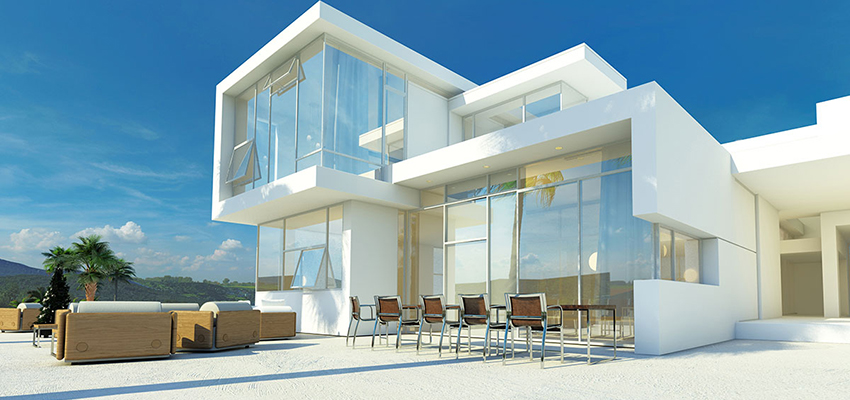 11539 Iager Blvd | $1,125,000
11539 Iager Blvd | $1,125,000
| 5336 sq ft | 4 Bedroom | 4 Bathroom |
Perfection awaits you! Nearly new Mitchell & Best “Hamilton II” set on a prime Garden District lot backing to open space.This distinguished & elegant home is magnificently appointed with nothing but the best. Extensive molding, arched doorways, 4′ rear extension, fabulous top of the line kitchen, luxury master suite, walkout, expansive deck. Bose surround sound system. Custom window treatments.
Additional Details
- GENERAL: Sold For: $1,125,000 HOA FEE: $168/month Taxes: $12,824 (2017) Status: Closed Type: Single Family MLS ID: 1000263486 Added: 157 day(s) ago Viewed: 85 times
- ROOMS/AREAS: Dining Room, Master Bedroom, Bedroom 2, Bedroom 3, Bedroom 4, Kitchen, Game Room, Family Room, Library, Breakfast Room, Laundry, Mud Room
- INTERIOR FEATURES: Family Room Off Kitchen, Kitchen - Gourmet, Kitchen - Island, Kitchen - Table Space, Breakfast Area, Dining Area, Kitchen - Eat-In, Master Bath(s), Upgraded Countertops, Crown Moldings, Chair Railings, Window Treatments, Wood Floors, Recessed Lighting, Floor Plan - Open
- FIREPLACE: Yes: 1
- APPLIANCES: Cooktop, Dishwasher, Disposal, Dryer, Icemaker, Microwave, Oven - Double, Oven - Wall, Oven/Range - Gas, Range Hood, Refrigerator, Washer
- BATHROOMS: Total Bathrooms: 5 Full Bathrooms: 4 Half Bathrooms: 1
- BEDROOMS: Total Bedrooms: 4
- ADDITIONAL INFO: Shared Amenities: Basketball Courts, Common Grounds, Community Center, Fitness Center, Jog/Walk Path, Meeting Room, Party Room, Picnic Area, Pool - Outdoor, Tennis Courts, Tot Lots/Playground, Exercise Room Shared Pool: Yes Pool: Yes
- PORCH/PATIO/DECK: Deck(s), Porch(es)
- PARKING: Garage: Yes Garage Spaces: 2 Total Spaces: 2 Parking Features: Garage Parking Type: Off Street, Attached Garage Garage Description: Garage Door Opener
- LOCATION: County: Howard Development Name: Maple Lawn Subdivision: Maple Lawn Driving Directions: John Hopkins Road to Maple Lawn Blvd. Right in the circle. Continue straight onto Iager Blvd. Garden District.
- SCHOOLS: School District: Howard County Public School System
- COMMUNITY: Association: Yes Assoc. Fees Include: Management, Pool(s), Reserve Funds
- HEATING & COOLING: Central air: Yes Cooling Type: Central A/C, Zoned Cooling Fuel: Electric Heating Type: 90% Forced Air, Energy Star Heating System Heating Fuel: Natural Gas Water Heater: Natural Gas
- UTILITIES: Sewer: Public Sewer Water: Public
- STRUCTURAL INFO: Architectural Info: Colonial Structure Type: Detached Builder/Architect: MITCHELL & BEST Model: HAMILTON II Construction: HardiPlank Type, Stone Basement: Yes Basement Entrance: Yes Basement Desc.: Rear Entrance, Sump Pump, Full, Improved, Outside Entrance, Walkout Level, Windows Walls/Ceilings: 9'+ Ceilings, 2 Story Ceilings, Tray Ceilings Windows: ENERGY STAR Qualified, Screens Stories/Levels: 0 Stories Description: Lower 1, Main, Upper 1 Square Feet: 5,336 Sq. Ft. Source: Estimated Living Area: 5,336 Sq. Ft. Year Built: 2016 Year Built Source: Estimated Property Condition: Shows Well
- UNIT INFO: unit 1 Bathrooms-Lower: 1
- LOT FEATURES: Property View: Garden/Lawn, Trees/Woods Lot Size (Acres): 0.18 Lot Size (Sq. Ft.): 8,050 Lot Features: Backs - Open Common Area, Landscaping, Premium Zoning: MXD3 Lot Description: Backs - Open Common Area, Landscaping, Premium
- FINANCIAL CONSIDERATIONS: Price Per Sq. Ft.: $299.79 Association Fee: $168 Assoc Fee Freq.: Monthly Assessment Year: 2017 Tax w/Assessment: $1,042,300 Tax Amount: $12,824 Tax Year: 2017 Tax Total Finished Sq. Ft.: 3836
- DISCLOSURES & REPORTS Ownership: Fee Simple Inclusions: Parking Included In ListPrice, Parking Included In SalePrice Lot Number: 21



