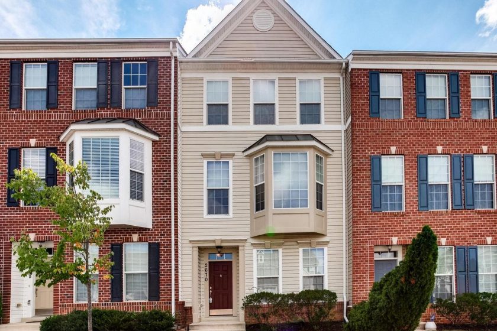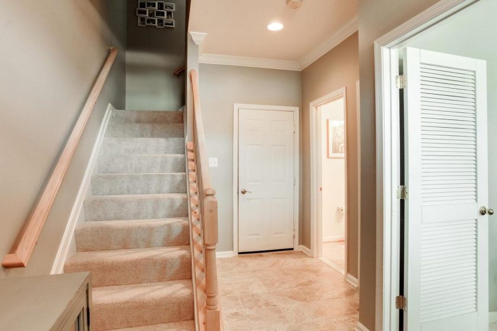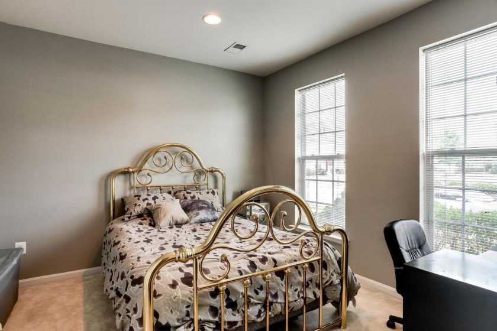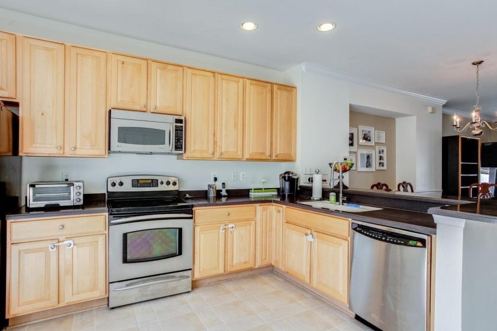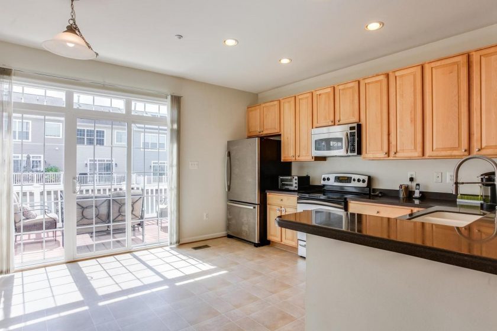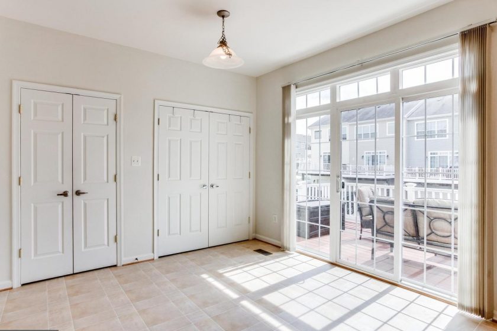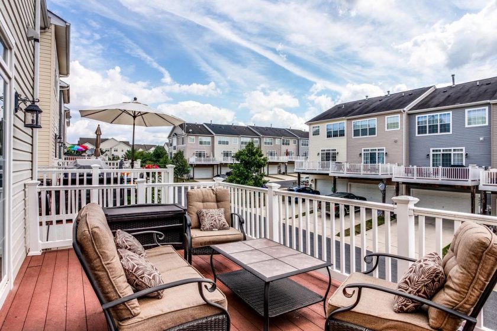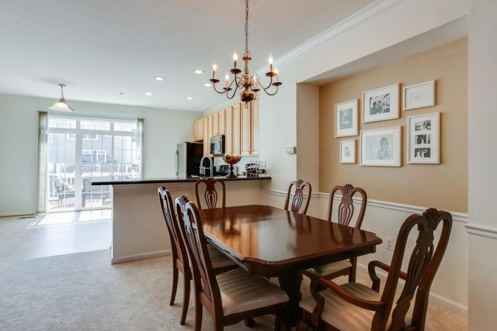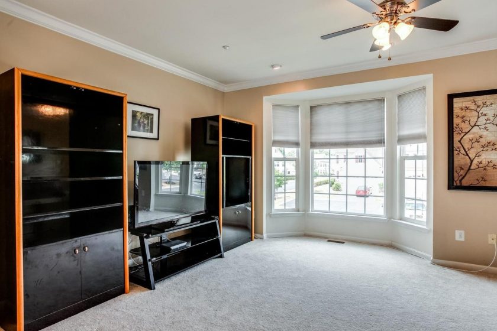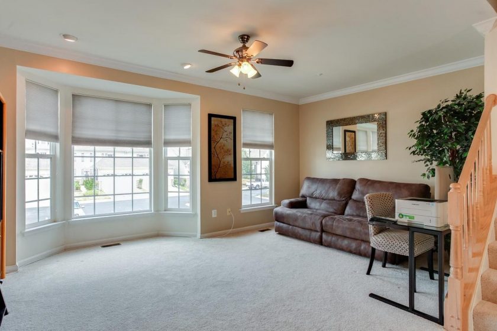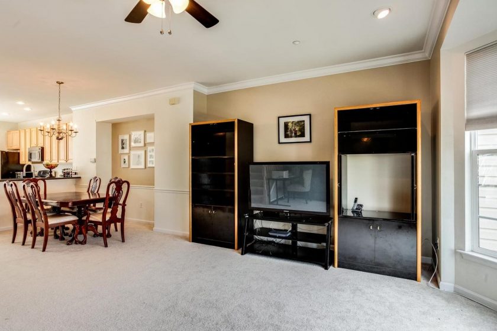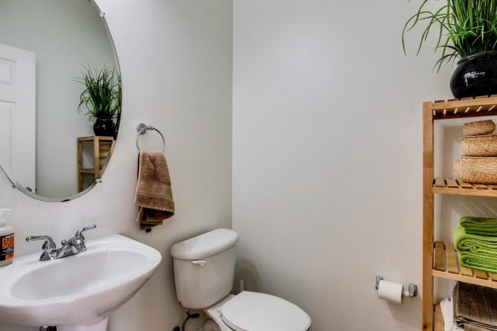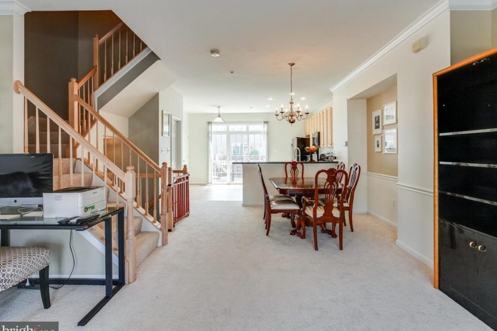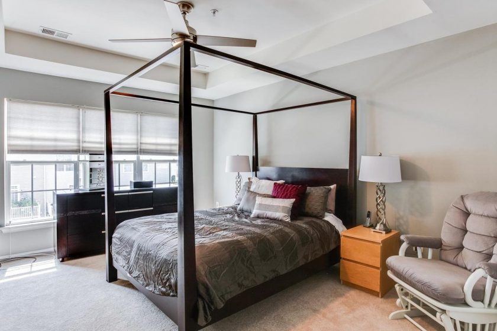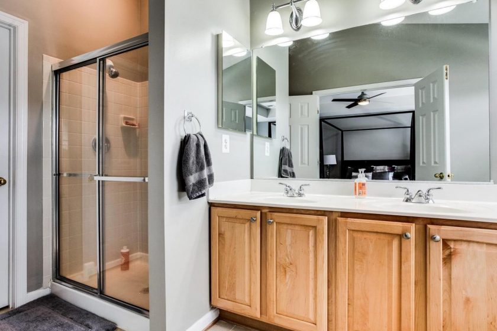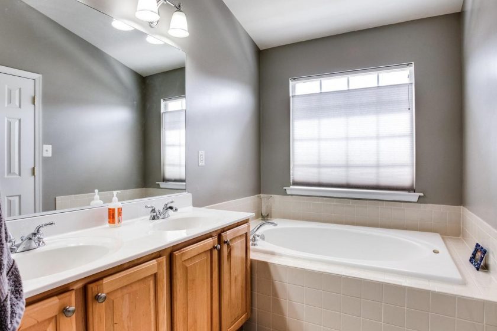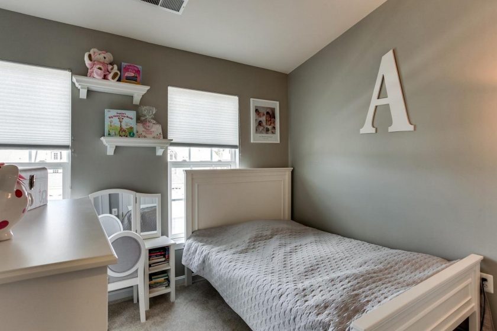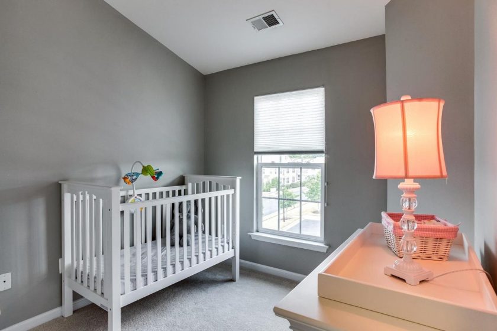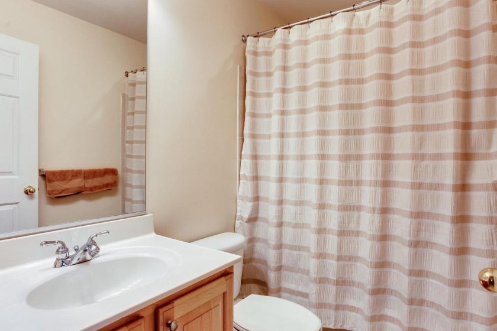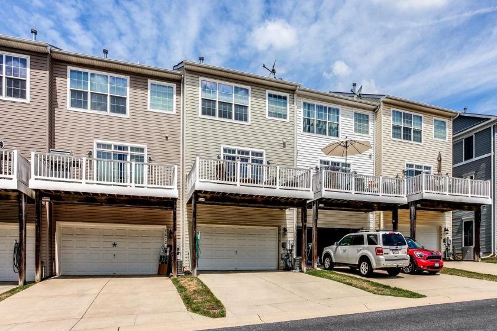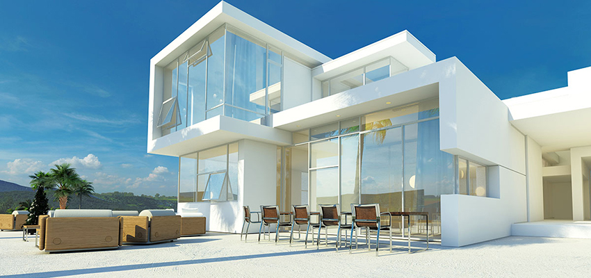 2670 Merlin Ct | $399,900
2670 Merlin Ct | $399,900
| 1934 sq ft | 4 Bedroom | 4 Bathroom |
Enchanting Retreat! Exceptional state of the art “smart” home nestled on a picturesque 3 acre wooded lot. Gourmet kitchen w/huge center island. Sunroom. Floor to ceiling stone fireplace. Luxury MBR suite. Great details make the lower level retreat a modern wonder w/home theater, stone linear FP, tray ceiling w/custom lighting, game room, gym w/steam shower & so much more! Minutes to the ICC & 95.
Additional Details
- GENERAL: Price: $399,900 HOA FEE: $67/month HOA FEE FREQ.: Quarterly Taxes: $3,625 (2017) Status: Active Type: Townhouse MLS ID: 1002069402 Updated: 7/23/2018 Added: 27 day(s) ago Viewed: 5 times
- ROOMS/AREAS: Living Room, Dining Room, Master Bedroom, Bedroom 2, Bedroom 3, Kitchen, Study
- INTERIOR FEATURES: Kitchen - Gourmet, Kitchen - Country, Kitchen - Table Space, Combination Dining/Living, Kitchen - Eat-In, Master Bath(s), Entry Level Bedroom, Crown Moldings, Upgraded Countertops, Window Treatments, Recessed Lighting, Floor Plan - Open
- APPLIANCES: Dishwasher, Disposal, Dryer, Exhaust Fan, Icemaker, Microwave, Refrigerator, Stove, Washer
- BATHROOMS: Total Bathrooms: 4 Full Bathrooms: 2 Half Bathrooms: 2 Upper 2 - Full Baths: 2 Main Floor Baths: 1 Main - 1/2 Baths: 1
- BEDROOMS: Total Bedrooms: 4 Bedrooms-Up2: 3 Bedrooms Main & Up: 1 Master Bedroom: Master Bedroom, 15 x 13, Upper 2 Bedroom 1: Bedroom 2, 11 x 10, Upper 2 Bedroom 2: Bedroom 3, 10 x 9, Upper 2
- OTHER ROOMS: Living Room: Living Room, 19 x 14, Upper 1 Kitchen: Kitchen, 16 x 11, Upper 1 Dining Room: Dining Room, 12 x 12, Upper 1
- ADDITIONAL INFO: Pool: Yes Private Pool: Yes
- EXTERIOR: Porch/Patio/Deck: Deck(s)
- PARKING: Garage: Yes Garage Spaces: 2 Total Spaces: 2 Parking Features: Garage Parking Type: Off Street, Attached Garage Garage Description: Garage Door Opener
- LOCATION: County: Anne Arundel Development Name: Piney Orchard Subdivision: Piney Orchard Driving Directions: Strawberry Lake to Pediment Ave to Merlin Court
- SCHOOLS: School District: Anne Arundel County Public Schools
- COMMUNITY: Association: Yes
- HEATING & COOLING: Central air: Yes Cooling Type: Ceiling Fan(s), Central A/C Cooling Fuel: Electric Heating Type: 90% Forced Air Heating Fuel: Natural Gas Water Heater: Natural Gas
- UTILITIES: Sewer: Public Sewer Water: Public
- STRUCTURAL INFO: Architectural Info: Colonial Structure Type: Row/Townhouse Construction: Vinyl Siding Common Walls: 2+ Common Walls Windows: Double Pane, Screens Stories/Levels: 0 Stories Description: Main, Upper 1, Upper 2 Square Feet: 1,934 Sq. Ft. Source: Estimated Living Area: 1,934 Sq. Ft. Year Built: 2004 Year Built Source: Estimated Property Condition: Shows Well
- LOT FEATURES: Lot Size (Acres): 0.03 Lot Size (Sq. Ft.): 1,307
- FINANCIAL CONSIDERATIONS: Price Per Sq. Ft.: $206.77 Association Fee: $200 Assoc Fee Freq.: Quarterly Other Fee: $289 Other Fee Freq.: Semi-Annually Assessment Year: 2018 Tax w/Assessment: $331,800 Tax Amount: $3,625 Tax Year: 2017 Tax Total Finished Sq. Ft.: 1934
- DISCLOSURES & REPORTS: Ownership: Fee Simple Inclusions: Parking Included In ListPrice, Parking Included In SalePrice Section: 4 Lot Number: 8

