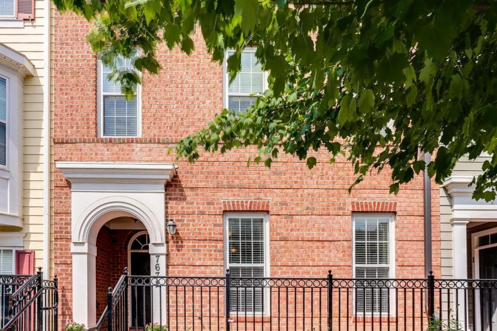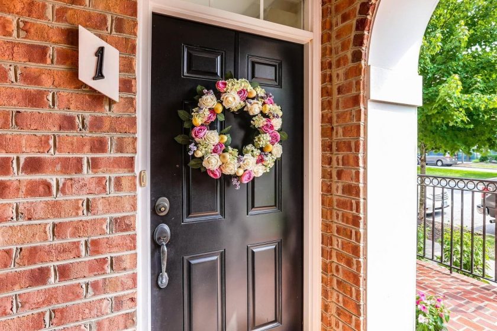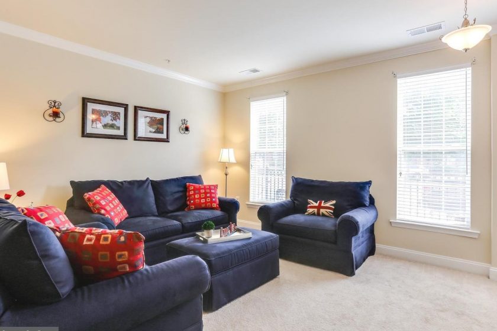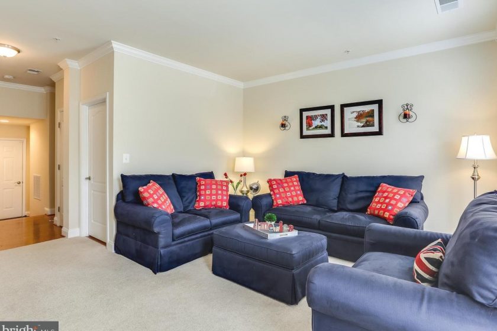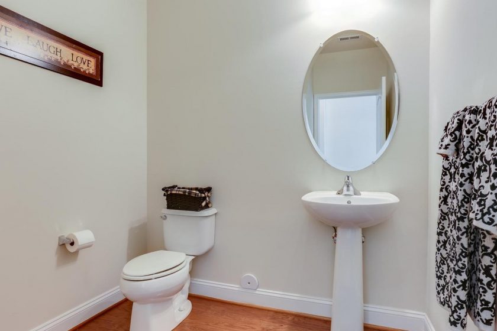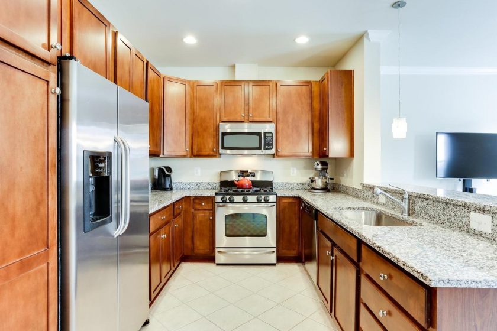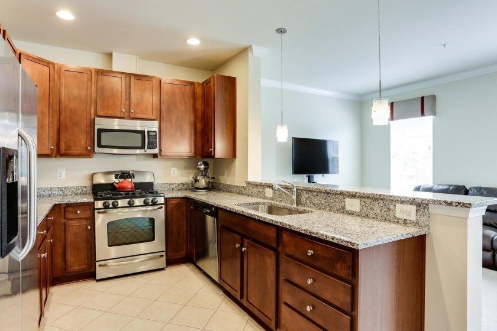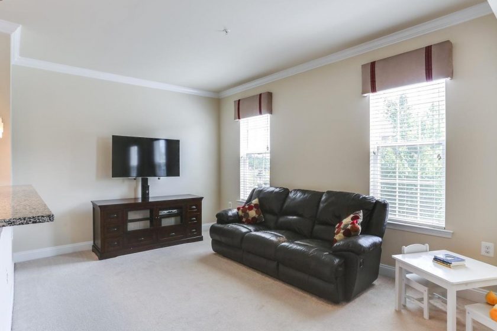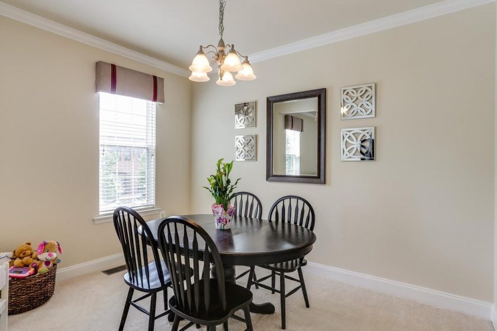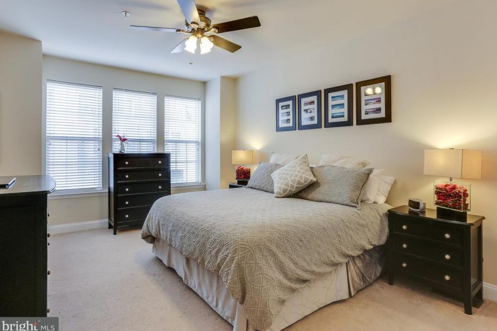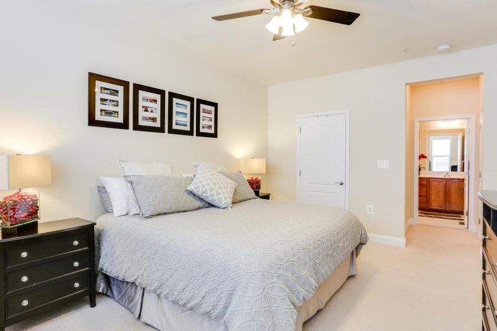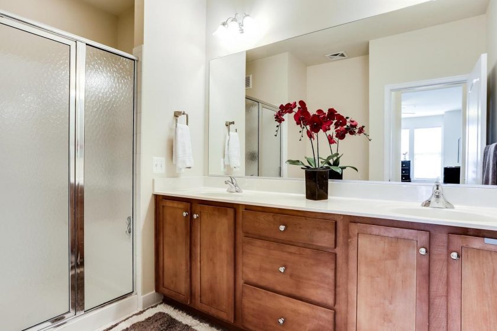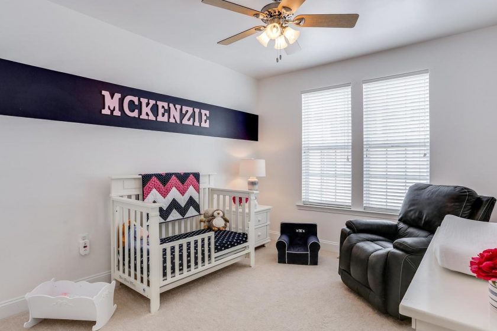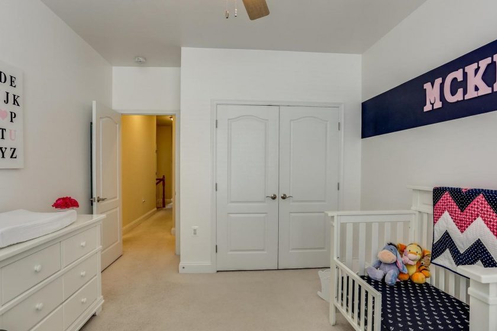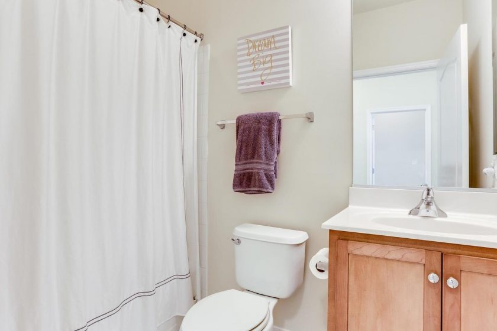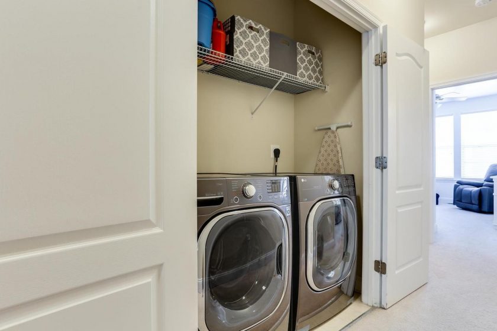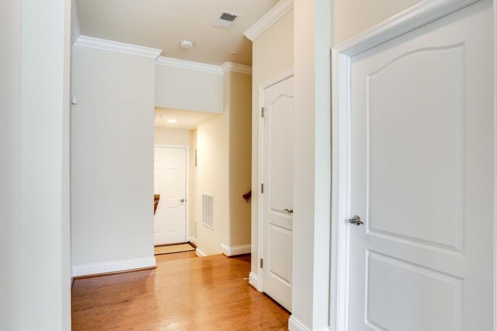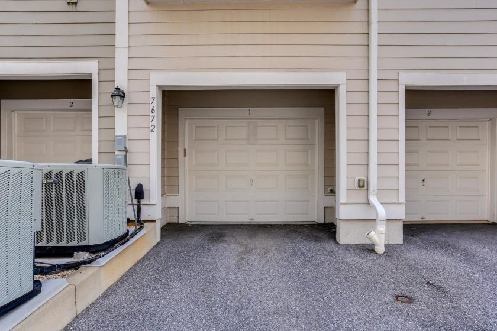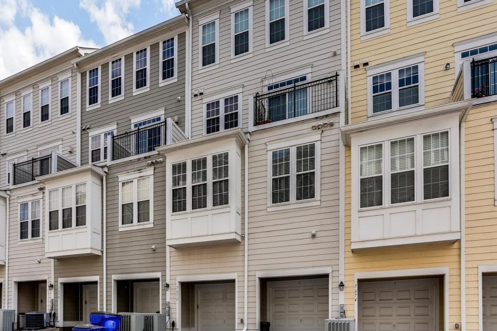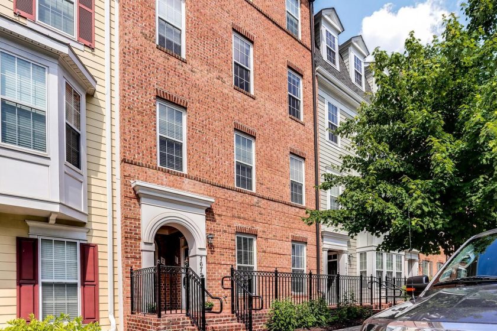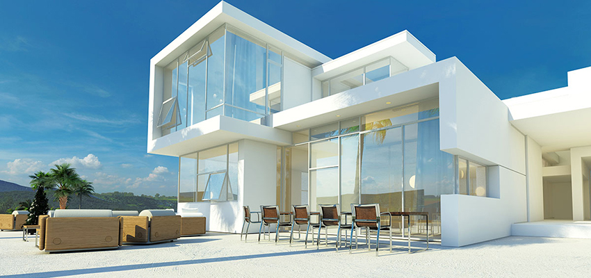 7672 Maple Lawn Blvd | $384,900
7672 Maple Lawn Blvd | $384,900
| 2230 sq ft | 2 Bedroom | 3 Bathroom |
Outstanding, two level garage condominium in the heart of Maple Lawn! Main level family room, Fabulous kitchen w/granite, stainless appliances & breakfast bar. Spacious MBR w/master bath. Laundry on bedroom level. Community amenities included in the condo fee: fitness center, pool, tennis courts, basketball courts, community center, playgrounds, private dog park. Walk to stores & restaurants.
Additional Details
- GENERAL: Price: $384,900 HOA FEE: $76/month Taxes: $5,067 (2017) Status: Active Type: Townhouse MLS ID: 1001907576 Updated: 8/14/2018 Added: 58 day(s) ago Viewed: 38 times
- ROOMS/AREAS: Rooms/Areas: Living Room, Dining Room, Master Bedroom, Bedroom 2, Kitchen, Family Room
- INTERIOR FEATURES: Family Room Off Kitchen, Combination Kitchen/Living, Combination Dining/Living, Master Bath(s), Upgraded Countertops, Window Treatments, Wood Floors, Floor Plan - Open
- APPLIANCES: Dishwasher, Disposal, Dryer, Exhaust Fan, Icemaker, Microwave, Refrigerator, Stove
- BATHROOMS: Total Bathrooms: 3 Full Bathrooms: 2 Half Bathrooms: 1 Main Floor Baths: 1 Main - 1/2 Baths: 1
- BEDROOMS: Total Bedrooms: 2
- ADDITIONAL INFO: Shared Amenities: Basketball Courts, Club House, Common Grounds, Community Center, Fitness Center, Jog/Walk Path, Meeting Room, Picnic Area, Pool - Outdoor, Tennis Courts, Tot Lots/Playground, Exercise Room Shared Pool: Yes Pool: Yes Private Pool: Yes
- PARKING: Garage: Yes Garage Spaces: 1 Total Spaces: 1 Parking Features: Garage Parking Type: Attached Garage Garage Description: Garage Door Opener
- LOCATION: County: Howard Development Name: Maple Lawn Subdivision: Maple Lawn Building Name: MAPLE LAWN FARMS HOA II Driving Directions: John Hopkins Road to Maple Lawn Blvd. Second exit around circle, condo will be on your right.
- SCHOOLS: School District: Howard County Public School System
- COMMUNITY: Association: Yes Assoc. Fees Include: Ext Bldg Maint, Lawn Maintenance, Insurance, Pool(s), Snow Removal, Road Maintenance, Trash, Water
- HEATING & COOLING: Central air: Yes Cooling Type: Ceiling Fan(s), Central A/C Cooling Fuel: Electric Heating Type: 90% Forced Air Heating Fuel: Natural Gas Water Heater: Natural Gas
- UTILITIES: Sewer: Public Sewer Water: Public
- STRUCTURAL INFO: Architectural Info: Colonial Structure Type: Row/Townhouse Construction: HardiPlank Type Common Walls: 2+ Common Walls Entry Location: Townhouse Stories/Levels: 0 Stories Description: Main, Upper 1 Square Feet: 2,230 Sq. Ft. Source: Estimated Living Area: 2,230 Sq. Ft. Year Built: 2010 Year Built Source: Estimated Property Condition: Shows Well
- FINANCIAL DISCLOSURES: Price Per Sq. Ft.: $172.6 Association Fee: $76 Assoc Fee Freq.: Monthly Condo Fee: $335 Condo Fee Freq: Monthly Assessment Year: 2018 Tax w/Assessment: $380,000 Tax Amount: $5,067 Tax Year: 2017 Tax Total Finished Sq. Ft.: 2230
- DISCLOSURES & REPORTS: Ownership: Condominium Inclusions: Parking Included In ListPrice, Parking Included In SalePrice Lot Number: U 53

