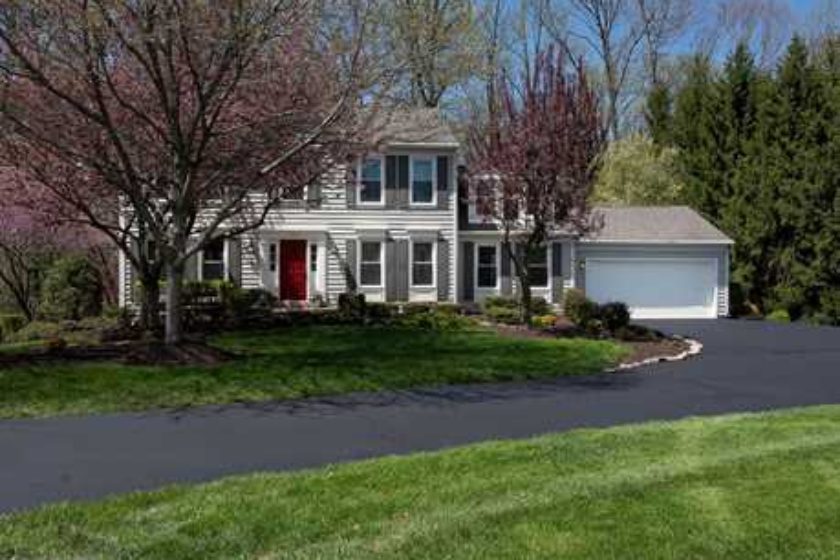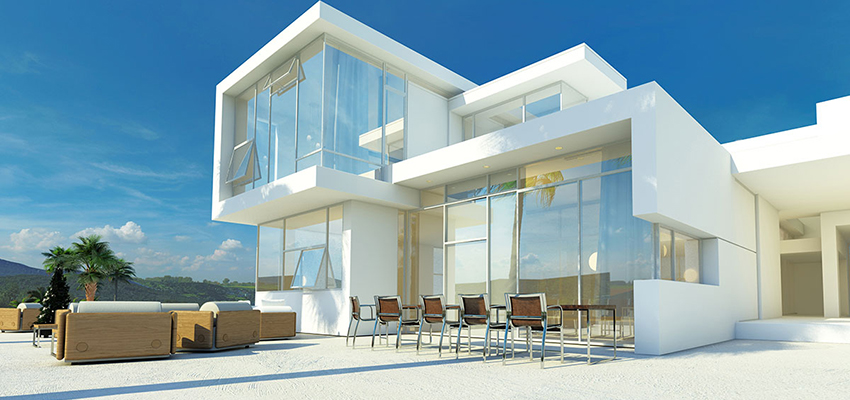 9877 Diversified Ln | $615,000
9877 Diversified Ln | $615,000
| 3822 sq ft | 5 Bedroom | 4 Bathroom |
Beautiful 5BR/3.5BA colonial w/ tons of natural light features spacious living and dining areas throughout. Large fam room w/ vaulted ceilings and fireplace. Kitchen features granite counter tops. Glowing hardwoods throughout the foyer, kitchen, and family room. LRG MBR w/ walk in closet and attached bath w/ sep tub and shower. LL features rec room, bedroom, full bath, and wlkout to sports court.
Additional Details
- GENERAL: Sold For: $615,000 Taxes: $7,099 (2017) Status: Closed Type: Single Family MLS ID: 1000423272 Added: 126 day(s) ago Viewed: 72 times
- ROOMS/AREAS: Living Room, Dining Room, Master Bedroom, Bedroom 2, Bedroom 3, Bedroom 4, Bedroom 5, Kitchen, Game Room, Foyer, Breakfast Room
- INTERIOR FEATURES: Breakfast Area, Dining Area, Master Bath(s), Upgraded Countertops, Crown Moldings, Window Treatments, Wood Floors, Recessed Lighting, Floor Plan - Traditional
- FIREPLACE: Yes: 1
- APPLIANCES: Dishwasher, Dryer, Microwave, Refrigerator, Washer, Stove
- BATHROOMS: Total Bathrooms: 4 Full Bathrooms: 3 Half Bathrooms: 1 Main Floor Baths: 1 Main - 1/2 Baths: 1
- BEDROOMS: Total Bedrooms: 5
- PORCH/PATIO/DECK: Patio(s), Porch(es)
- PARKING: Garage: Yes Garage Spaces: 2 Total Spaces: 2 Parking Features: Garage Parking Type: Attached Garage Garage Description: Garage - Front Entry
- LOCATION: County: Howard Development Name: Bridgewater Subdivision: Bridgewater Driving Directions: Old Frederick Rd, Left onto Old Mill Rd, Left onto Diversified Ln.
- SCHOOLS: School District: Howard County Public School System
- HEATING & COOLING: Central air: Yes Cooling Type: Central A/C Cooling Fuel: Electric Heating Type: Forced Air Heating Fuel: Natural Gas Water Heater: Electric
- UTILITIES: Sewer: Public Sewer Water: Public
- STRUCTURAL INFO: Architectural Info: Colonial Structure Type: Detached Construction: Combination, Brick Basement: Yes Basement Entrance: Yes Basement Desc.: Rear Entrance, Full, Fully Finished, Connecting Stairway Roof: Asphalt Walls/Ceilings: Dry Wall, Vaulted Ceilings Windows: Skylights Entry Location: Foyer Stories/Levels: 0 Stories Description: Lower 1, Main, Upper 1 Square Feet: 3,822 Sq. Ft. Source: Estimated Living Area: 3,822 Sq. Ft. Year Built: 1990 Year Built Source: Estimated Property Condition: Shows Well
- UNIT INFO: unit 1 Bathrooms-Lower: 1 Bedrooms-Lower: 1
- LOT FEATURES: Property View: Trees/Woods, Street Lot Size (Acres): 0.33 Lot Size (Sq. Ft.): 14,485 Topography: Level Lot Features: Cul-de-sac Zoning: R20 Lot Description: Cul-de-sac
- FINANCIAL CONSIDERATIONS: Price Per Sq. Ft.: $256.57 Assessment Year: 2018 Tax w/Assessment: $502,000 Tax Amount: $7,099 Tax Year: 2017 Tax Total Finished Sq. Ft.: 2436
- DISCLOSURES & REPORTS: Ownership: Fee Simple Inclusions: Parking Included In ListPrice, Parking Included In SalePrice Lot Number: 100



