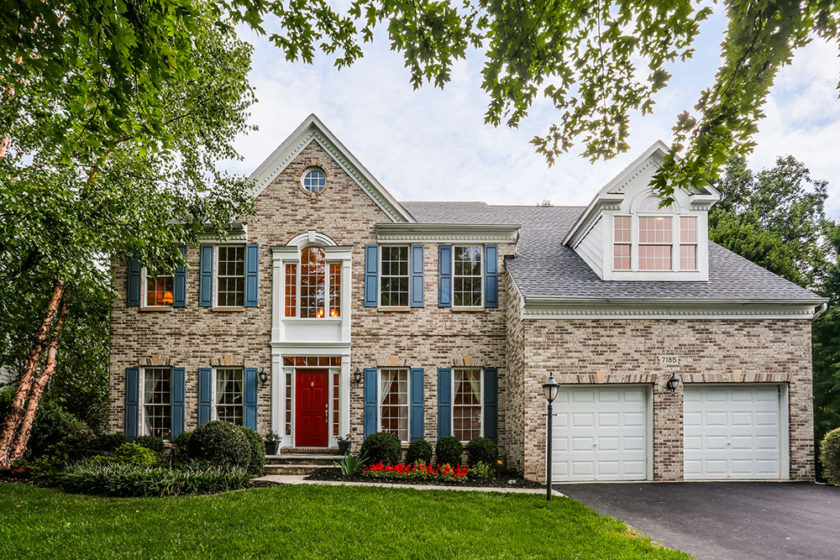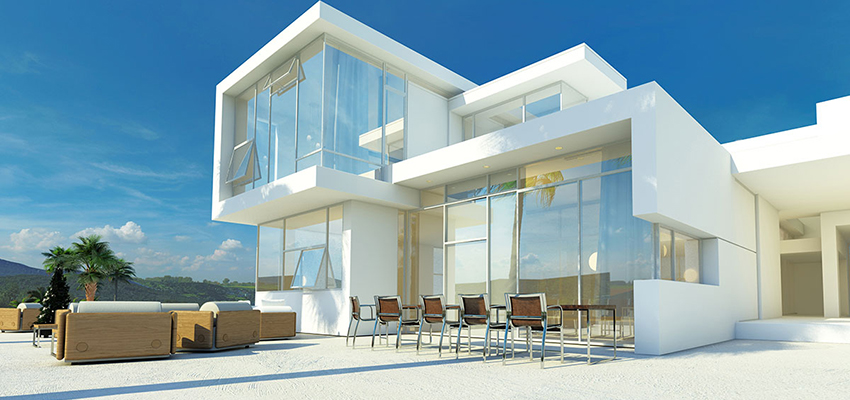 7185 Collingwood Ct | $720,000
7185 Collingwood Ct | $720,000
| 3372 sq ft | 4 Bedroom | 4 Bathroom |
Exceptional home! Come enjoy family life to the fullest. Set on a premium lot this home will offer you everything you have been looking for. Hardwood floors, first floor study, two story family room, gourmet center island kitchen, 3 full baths second level, MBR suite, private back stairs. New roof. Ideally set at the end of the cul de sac w/lush landscaping to provide a serene, private setting.
Additional Details
- GENERAL: Sold For: $720,000 HOA FEE: $23/month HOA FEE FREQ.: Annually Taxes: $9,261 (2016) Status: Closed Type: Single Family MLS ID: 1000181313 Added: 378 day(s) ago Viewed: 3 times
- ROOMS/AREAS: Living Room, Dining Room, Master Bedroom, Sitting Room, Bedroom 2, Bedroom 3, Bedroom 4, Kitchen, Family Room, Study
- INTERIOR FEATURES: Family Room Off Kitchen, Kitchen - Gourmet, Breakfast Area, Kitchen - Island, Kitchen - Table Space, Dining Area, Kitchen - Eat-In, Master Bath(s), Built-Ins, Chair Railings, Upgraded Countertops, Crown Moldings, Window Treatments, Double/Dual Staircase, WhirlPool/HotTub, Wood Floors, Recessed Lighting, Floor Plan - Open
- FIREPLACE: Yes: 1
- APPLIANCES: Cooktop, Dishwasher, Disposal, Dryer, Exhaust Fan, Icemaker, Microwave, Oven - Wall, Refrigerator, Washer
- BATHROOMS: Total Bathrooms: 4 Full Bathrooms: 3 Half Bathrooms: 1 Main Floor Baths: 1 Main - 1/2 Baths: 1
- BEDROOMS: Total Bedrooms: 4
- ADDITIONAL INFO: Pool: Yes Private Pool: Yes Pool Description: In Ground
- PORCH/PATIO/DECK: Patio(s), Porch(es)
- PARKING: Garage: Yes Garage Spaces: 2 Total Spaces: 2 Parking Type: Off Street, Attached Garage Garage Description: Garage Door Opener
- LOCATION: County: Howard Development Name: Grovemont Subdivision: Grovemont Driving Directions: ILCHESTER TO GROVEMONT DRIVE, LEFT ONTO COLLINGWOOD TO END, IN CUL DE SAC
- SCHOOLS: School District: Howard County Public School System Elementary School: Rockburn Middle School: Elkridge Landing High School: Howard
- COMMUNITY: Association: Yes
- HEATING & COOLING: Central air: Yes Cooling Type: Ceiling Fan(s), Central A/C Cooling Fuel: Electric Heating Type: Forced Air Heating Fuel: Natural Gas Water Heater: Natural Gas
- UTILITIES: Sewer: Public Sewer Water: Public
- STRUCTURAL INFO: Architectural Info: Colonial Structure Type: Detached Model: CHELSEA II Construction: Combination, Brick Basement: Yes Basement Entrance: Yes Basement Desc.: Rear Entrance, Full, Unfinished Roof: Asphalt Walls/Ceilings: 9'+ Ceilings, Cathedral Ceilings Windows: Atrium, Double Pane, Screens Entry Location: Foyer Stories/Levels: 0 Stories Description: Lower 1, Main, Upper 1 Square Feet: 3,372 Sq. Ft. Source: Estimated Living Area: 3,372 Sq. Ft. Year Built: 2000 Year Built Source: Estimated Property Condition: Shows Well
- LOT FEATURES: Property View: Garden/Lawn Lot Size (Acres): 0.39 Lot Features: Cul-de-sac, Landscaping, Premium Zoning: R20 Lot Description: Cul-de-sac, Landscaping, Premium Fencing (Description): Partially
- FINANCIAL CONSIDERATIONS: Price Per Sq. Ft.: $219.42 Association Fee: $280 Assoc Fee Freq.: Annually Assessment Year: 2017 Tax w/Assessment: $674,400 Tax Amount: $9,261 Tax Year: 2016
- DISCLOSURES & REPORTS: Ownership: Fee Simple Inclusions: Parking Included In ListPrice, Parking Included In SalePrice Lot Number: 143



