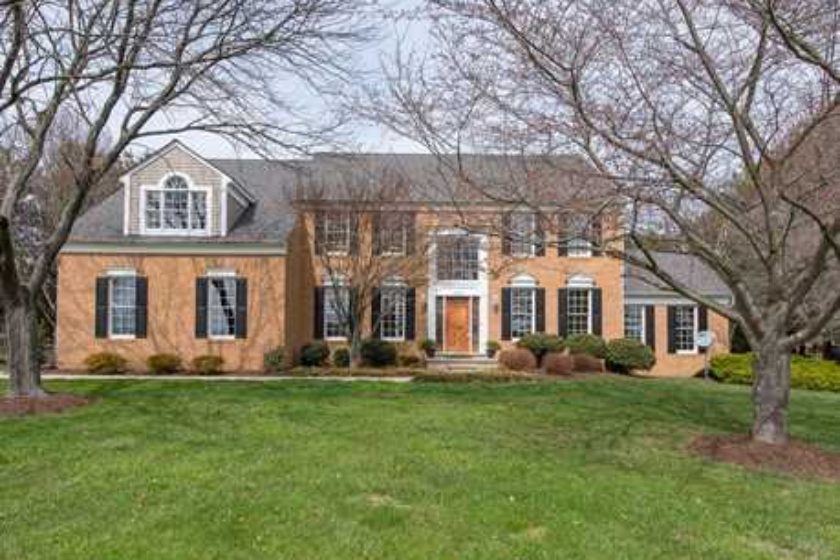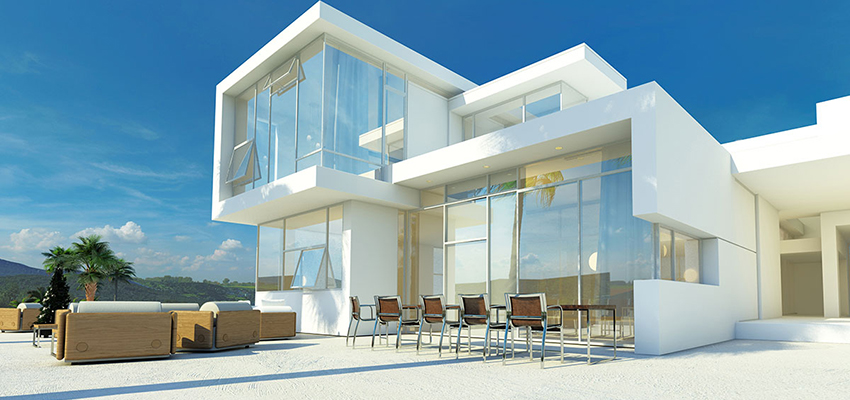 1735 Willow Springs Dr | $840,000
1735 Willow Springs Dr | $840,000
| 6693 sq ft | 4 Bedroom | 4 Bathroom |
Model-like home boasts designer appointments throughout! KIT w/6BurnerWolf, double wall ovens, 14 foot island & white Macaubas quartzite counters! Family room w/lofty cathedrals & woodstove accesses 2-tiered deck & screened gazebo w/gorgeous, private views! Owner’s suite w/California closets, sitting room & luxe bath w/Roman shower. Fresh carpet in LL w/bonus room, home theater & exercise room.
Additional Details
- GENERAL: Sold For: $840,000 Taxes: $9,012 (2017) Status: Closed Type: Single Family MLS ID: 1000194064 Added: 169 day(s) ago Viewed: 41 times
- ROOMS/AREAS: Living Room, Dining Room, Master Bedroom, Sitting Room, Bedroom 2, Bedroom 3, Bedroom 4, Kitchen, Family Room, Foyer, Study, Sun/Florida Room, Exercise Room, Laundry, Other
- INTERIOR FEATURES: Family Room Off Kitchen, Kitchen - Gourmet, Kitchen - Island, Dining Area, Kitchen - Eat-In, Chair Railings, Crown Moldings, Window Treatments, Upgraded Countertops, Master Bath(s), Wainscotting, Wood Stove, Wet/Dry Bar, Wood Floors, Recessed Lighting
- FIREPLACE: Yes: 1
- APPLIANCES: Washer/Dryer Hookups Only, Dishwasher, Disposal, Dryer, Dryer - Front Loading, Exhaust Fan, Icemaker, Microwave, Oven - Self Cleaning, Oven/Range - Gas, Refrigerator, Stove, Washer, Washer - Front Loading
- BATHROOMS: Total Bathrooms: 4 Full Bathrooms: 3 Half Bathrooms: 1 Main Floor Baths: 1 Main - 1/2 Baths: 1
- BEDROOMS: Total Bedrooms: 4
- PORCH/PATIO/DECK: Deck(s)
- PARKING: Garage: Yes Garage Spaces: 2 Total Spaces: 2 Parking Features: Garage Parking Type: Attached Garage Garage Description: Garage Door Opener
- LOCATION: County: Howard Development Name: Willow Springs Subdivision: Willow Springs Driving Directions: MD-32/ Sykesville Rd to Old Frederick Rd, Heatherwood Way, and Willow Springs Dr
- SCHOOLS: School District: Howard County Public School System
- HEATING & COOLING: Central air: Yes Cooling Type: Central A/C Cooling Fuel: Electric Heating Type: Forced Air, Zoned Heating Fuel: Oil Water Heater: Electric
- UTILITIES: Sewer: Septic Exists Water: Well
- STRUCTURAL INFO: Architectural Info: Colonial Structure Type: Detached Construction: Brick, Cedar Basement: Yes Basement Entrance: Yes Basement Desc.: Outside Entrance, Rear Entrance, Sump Pump, Full, Fully Finished, Heated, Improved, Daylight, Partial, Windows Roof: Asphalt Walls/Ceilings: Cathedral Ceilings, Vaulted Ceilings, 2 Story Ceilin Windows: Double Pane, Insulated, Screens, Skylights Entry Location: Foyer Stories/Levels: 0 Stories Description: Lower 1, Main, Upper 1 Square Feet: 6,693 Sq. Ft. Source: Estimated Living Area: 6,693 Sq. Ft. Year Built: 1991 Year Built Source: Estimated Property Condition: Shows Well
- UNIT INFO: Unit 1 Bathrooms-Lower: 1
- ADDITIONAL STRUCTURES: Other Structures: Gazebo
- LOT FEATURES: Property View: Trees/Woods Lot Size (Acres): 3.07 Lot Size (Sq. Ft.): 133,729 Lot Features: Backs to Trees, Cul-de-sac, Landscaping, Partly Wooded Zoning: RCDEO Lot Description: Backs to Trees, Cul-de-sac, Landscaping, Partly Wooded
- FINANCIAL CONSIDERATIONS: Price Per Sq. Ft.: $195.81 Assessment Year: 2017 Tax w/Assessment: $699,100 Tax Amount: $9,012 Tax Year: 2017 Tax Total Finished Sq. Ft.: 4341
- DISCLOSURES & REPORTS: Ownership: Fee Simple Inclusions: Parking Included In ListPrice, Parking Included In SalePrice Lot Number: 5



